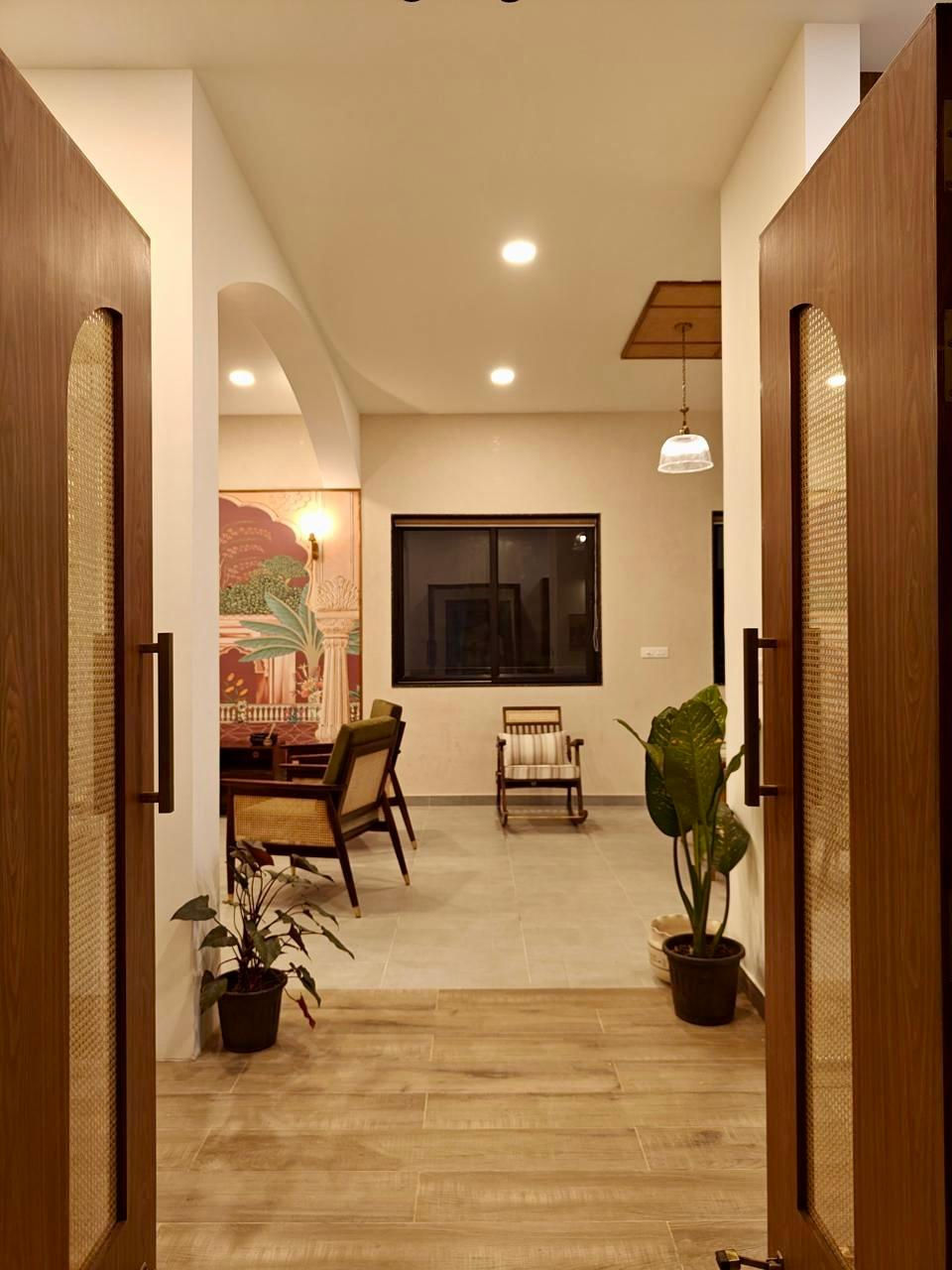Falari Residence
Project Type: Residential Villa Interiors | Family Renovation
Scope of Work: Interior Design, Renovation, Structural Expansion, Furniture, Styling, Turnkey Execution
Location: Bicholim, North Goa
Theme: Indian Eclectic with Nature and Heritage Influences
Project Overview
Rooted in the heritage town of Bicholim, this family home has been with the clients for generations. They approached us with a clear vision to refresh and expand their beloved space while staying true to its cultural grounding. The goal was to declutter, bring in more light, and make the rooms feel spacious, breathable, and personal.
We extended the balconies inward to create larger, functional bedrooms, and layered the home with nature-inspired wallpapers, bright Indian colors, and handcrafted furniture that reflects their story.
The result is a home that feels both familiar and new rooted in Indian aesthetics, yet designed for modern family living.








Design Language
-
Balcony-to-Room Extensions – Structural expansion to open up bedrooms, allowing more light, movement, and practical use
-
Indian-Inspired Wallpapers – Featuring landscape scenes and animals, these murals brought narrative and warmth into living and dining spaces
-
Living Room – Decluttered layout with forest green highlights, natural textures, and custom wood furniture
-
Kids Room – Designed with a custom bunk bed, cheerful storage, and play-friendly finishes
-
Color Language – Deep green, turmeric yellow, coral red, paired with earthy neutrals and traditional wood finishes
-
Material Use – Teak, cane, cotton prints, brass details, soft paint textures, and handpicked wallpaper







